Curb Appeal is a series of not-so-scholarly musings on historic architecture as seen from the street during the author’s ramblings around the Northeast.
Located five short miles northeast of Northampton, the quiet farm community of Hatfield, Massachusetts lies nestled near the banks of the Connecticut River. It’s a place one might happen upon only by chance, as it’s really not on the way to anything. And yet, the town possesses a stunning array of superior eighteenth and nineteenth century homes worthy of any prosperous community, all situated within a stone’s throw of each other.
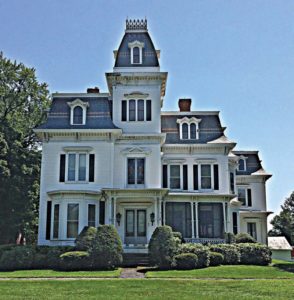 1. The Convex Mansard Tower:
1. The Convex Mansard Tower:
When I was a little kid growing up in a 1960s suburban Garrison, I saw the Addams Family television show, and became instantly enchanted by the Mansard style, and I still am. This house is especially interesting because the tower roof is convex Mansard while the main roof is concave. Typically, the roof style was consistent throughout the structure. The striped, patterned roof slates are a wonderful touch, as are all the other accoutrements of the Second Empire style; the iron roof cresting, heavily molded lintels and paired brackets on the frieze. If you’ve ever seen Edward Hopper’s painting “House by the Railroad” you’ll understand the beautiful desolation that this style conveys.
2. Its Slightly Plainer Cousin: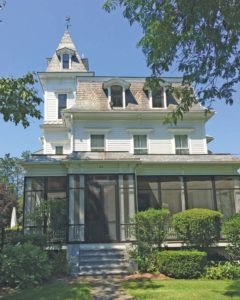
Right across the street, this home also sports a concave Mansard main roof with a “Witch’s Hat” tower. There’s a neat little diamond pattern in the slates and a sprawling front porch. As with so many of these homes, the all-white paint job (I know, it’s expensive enough to maintain), diminishes the historical effect, and it would be nice to see a body color picking out the trim from the clapboards. Interestingly, houses 1, 2 and 3 are all asymmetrical in elevation, which wasn’t necessarily mandatory at the time, but quite common as the style emerged from the Classical revival.
3. The Italianate Next Door: 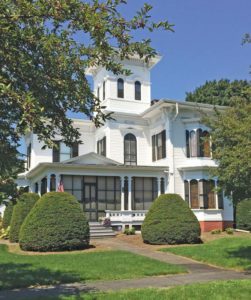
A great example of Tuscan Revival (a sub-style of Italianate); note the flat roof with overhanging eaves, roundhead windows and square tower. This style was frequently more asymmetrical than the straight-up Second Empire Mansards. All three of these houses are abutting/across the street neighbors. The years of 1850-1870 must have been very prosperous for Hatfield, as these are all indicative of well-to-do owners.
4. The Temple Down the Way: 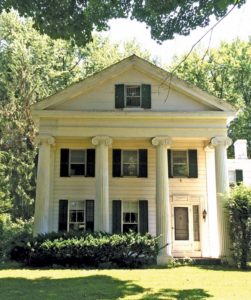
A textbook Greek Revival with massive, Ionic-capped columns and a lovely stylish portico and sidelights. With the lush summer vegetation surrounding it, this house looks Straight Outta Faulkner.
5. The Stately Symmetrical Italianate: 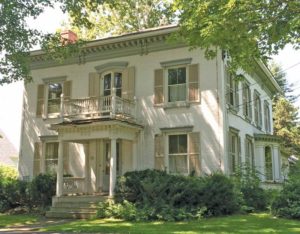
A massive brick dwelling featuring paired corbels interspersed with smaller brackets, and acharming walk-out second floor porch. The bay window with roundheads, and Classical touches creeping in on the frieze and porch columns. We always think of Italianate as a Victorian style, which it is, but don’t forget its origins in Classicism.
6. The Hybrid: 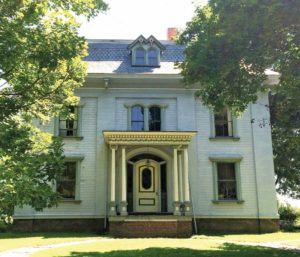
Look carefully, and you’ll note that this house’s facade features a concave Mansard roof, Italianate doors, lintels and porch, but it curiously refused to depart from the preceding Greek revival style; there are four pilasters that stand proud of the clapboard siding, emulating the columns found on so many Greek Revivals. The tiny dormer window, with its sharply pointed sash appears to have been added in the very late 1860s, or likely the 1870s.
7. The Amazing Georgian Portico: 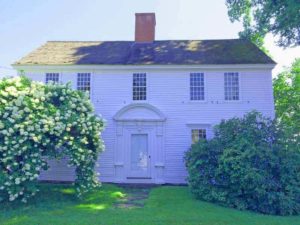
Farther down, just on the turn of River Street, is a very simple, late 18th century house. The original owners obviously spent their money on an extremely ornate entryway; there is a profusion of compound heavily-molded capitals, vine carvings, raised panels and a delightful fanned roof. An apology to the current owners, as I’ve parked across from you a dozen times and just stared at your front door; I promise I’m not casing your house, I’m just an architecture stalker…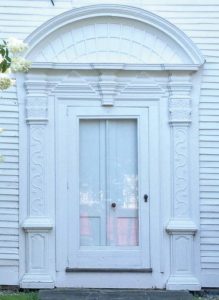
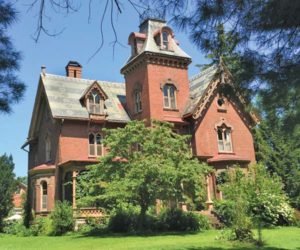 8. The Best for Last:
8. The Best for Last:
This is my favorite house in the Pioneer Valley. It features everything I love about Victorian architecture, and blends it all in a fantastic manner. The massing is that of my beloved Second Empire, but it has all the touches of the 1870s Reform Gothic/Stick Style; carved brownstone lintels, ornate Gothic verge boards on the rake edges of the roof, and the wonderful patterned roof slates; alternate banding and daisy patterns in contrasting colors. The squared off porch columns are more Gothic Stick than Classical. (As much as I appreciate Classicism, I’m a Goth when it comes to architecture). This house was recently featured in these pages as being for sale. If you’re the current owner; give me a house tour, and I’ll buy you dinner…
Dan Cooper is a well-known author, and has published over a thousand articles on the subjects of antiques, architecture, preservation and historic interior design. His first book, New Classic American Houses, was published by The Vendome Press. Dan is also President and CEO of Cooper Lace, has designed and sold historic lace curtains for twenty four years, providing them to private homes, museums and film sets. Dan is recognized as a leading authority on the subject of historic carpeting.



