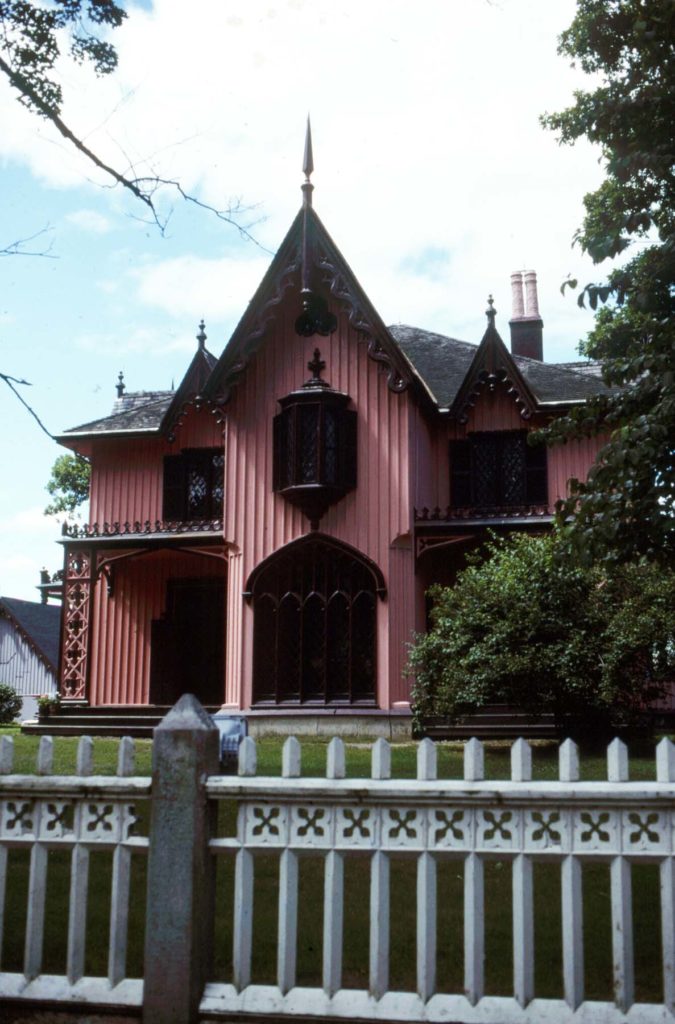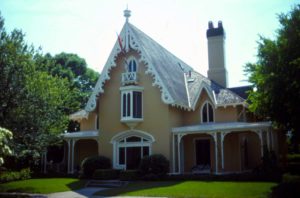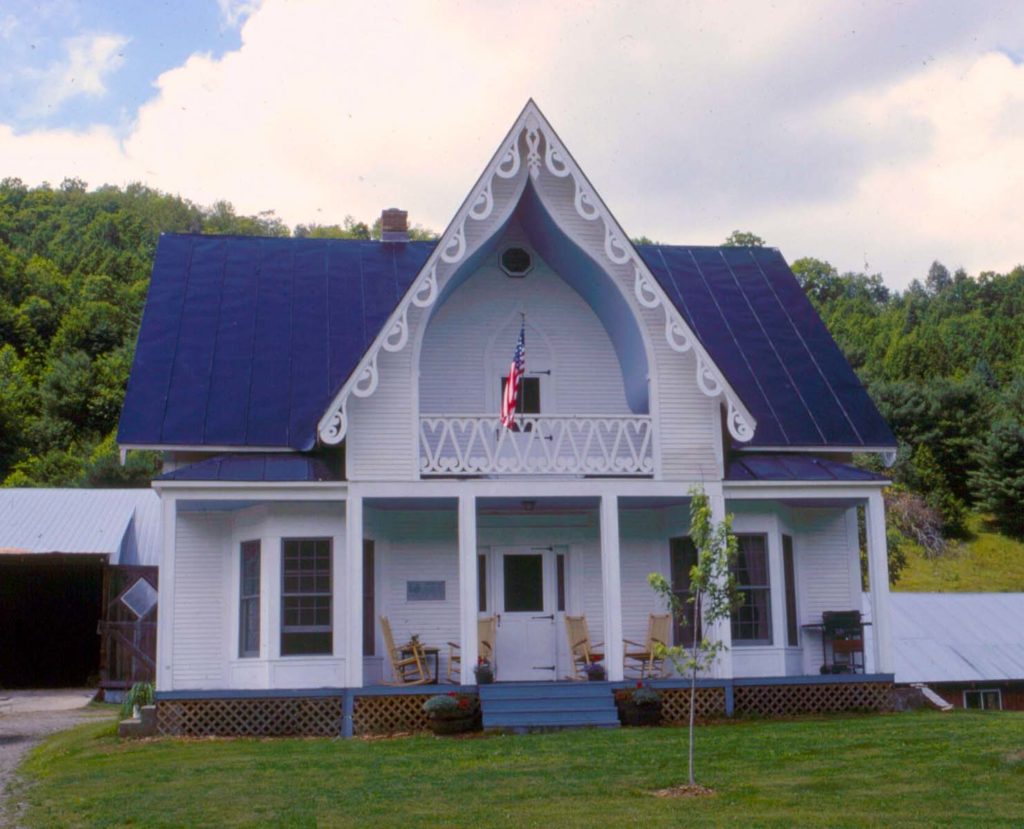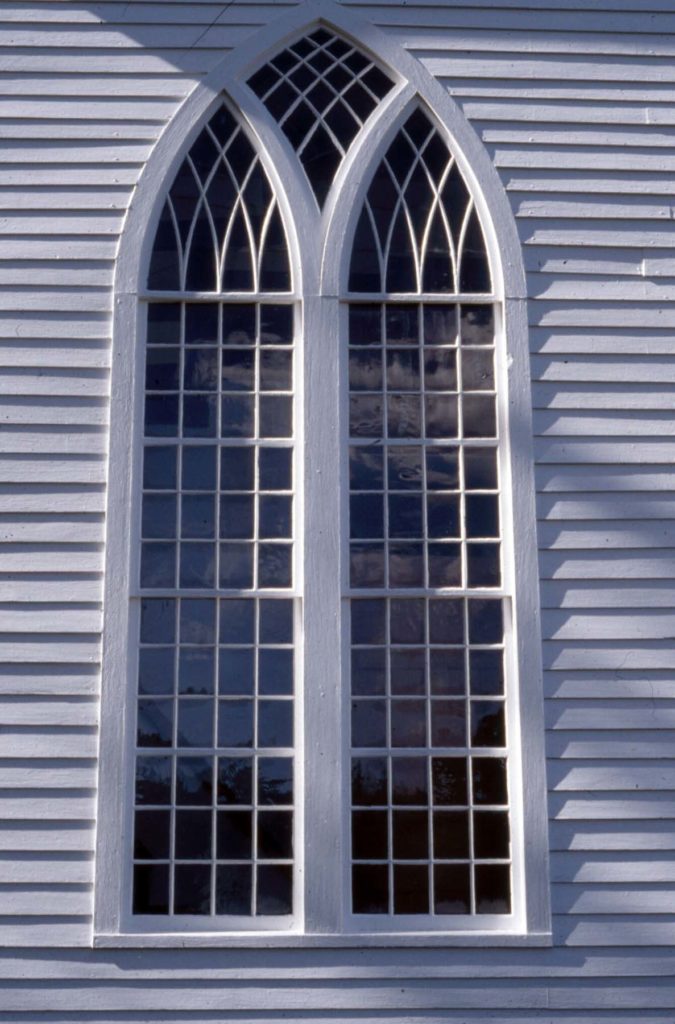Distinct from other Victorian era architecture, the Gothic style uses no classical features, but are distinctly gothic drawn from medieval sources copied into 19th century designs.
Occasionally we find a frame two story house with pronounced Gothic detailing but built before the Civil War: these are Gothic Revival houses and are distinct from post Civil War “Victorian” designs because of their smaller size, wood construction and greater reliance on symmetry.
From Our Trusted Partners
Featured property

But they are distinctly Gothic, having no Classical features or details, a steeply pitched roof, usually cross-gabled, a vertical emphasis sometimes conveyed by board and batten siding, and wooden scrollwork in the gables and on porches. The plan is usually irregular with more than one porch; chimneys are tall and may include ceramic chimney pots. Windows and doors will often feature pointed arches or label moldings and diamond paned window glazing.

The principal American advocates of the Gothic Revival were Andrew J. Downing, one of the first landscape architects, and Alexander J. Davis, an architect who co-authored several books and articles on the importance of Gothic for the domestic retreat. Gothic houses are integrated into the landscape; Downing initiated the interest in both Gothic forms and in ornamental horticulture. He envisioned the house as a haven away from the industrializing city, ideal for the raising of children.

Earth tones are the appropriate exterior colors, such as warm reds, browns and yellows. Trim is picked out in a complementary color. Interior plans vary widely with woodwork finished in varnish. Decorative elements are drawn from English medieval sources copied into 19th century publications of designs.


While influential, well-preserved examples of pre-Civil War Gothic Revival houses are relatively rare.
From Our Trusted Partners
Featured property



