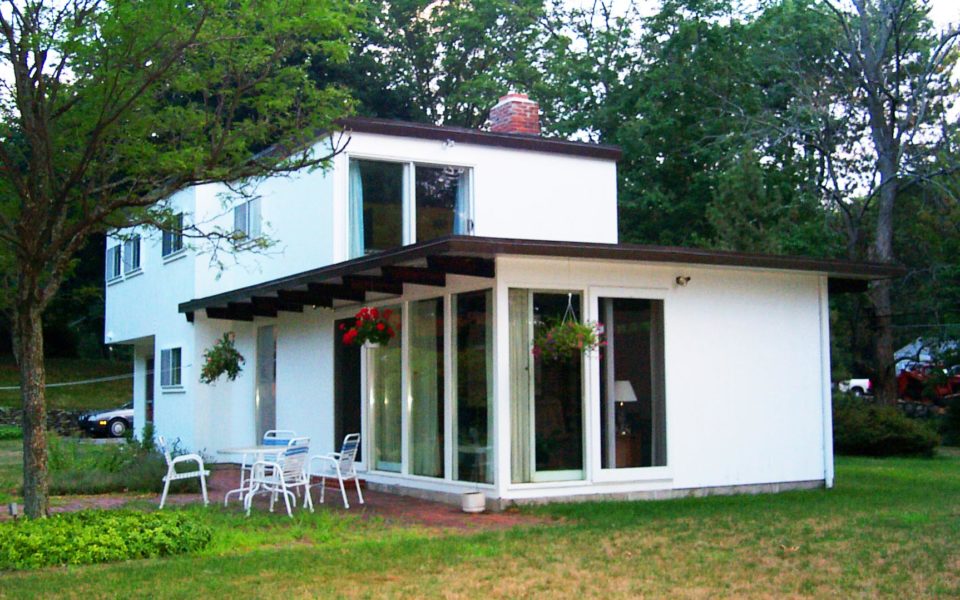The turn-of-the-century designs of Frank Lloyd Wright influenced European architects to turn to some single family designs
Modernist houses are easily recognized, but there are not many of them. Newer buildings with walls of glass and steel are ubiquitous in and around cities for commercial and industrial buildings but the style has not been widely accepted for contemporary housing, probably for reasons of cost and perceived comfort.

In single family homes, identifying characteristics include large plain surfaces, often including a flat roof and an obvious lack of applied decoration – no eaves or cornices, no moldings around windows and doors, no superfluous trim work at corners. Elevations are usually composed of geometric asymmetrical forms with white or near-white or natural-colored walls. The entrance is not a prominent feature. Brick or stone is used only at the foundation and for the chimney.
Other features of the style are often seen: doors and windows set flush in the outside walls, large areas of glass frequently set in horizontal rows and the use of contemporary building materials such as glass block, laminated wood, vinyl tile and exposed steel. Most are of a single story.
The interior is an open, often asymmetrical, plan with few defined rooms and almost no inside doors. The plan is intentionally flexible and informal, allowing for changing needs. The emphasis is on open space with views of the landscape beyond seen through floor-to-ceiling plate glass windows . Furniture is minimal.

Modernism rejects all visual and structural suggestions of the architectural past, with its reliance on traditional decorative elements. Instead, the surface of building materials is emphasized; they are usually composed of commercially available products but of high quality installed with precise craftsmanship. This integrity of construction marks the best of modern work and it can be expensive.
Modernism is not new; its roots can be found in pre-World War 1 factory buildings rooted more in engineering than architecture and in eastern European worker housing projects. These non-traditional building types emphasized economy of construction and encouraged experimentation. The turn-of-the-century designs of Frank Lloyd Wright influenced European architects to turn to some single family designs but the primacy of the strictly functional qualities of the factory- undecorated surfaces, exposed structural elements- and housing projects with repeating uniformity and severe white walls has remained as hallmarks of the style.
Beside Frank Lloyd Wright (1867-1959), the pioneers of modernism were Europeans: Mies Van der Rohe (1886-1969); LeCorbusier (1887-1965) and Walter Gropius (1883-1969), founder of the Bauhaus in Germany. Mies, Gropius, and many others had to emigrate to the United States in the 1930s: Meis became head of the architecture department at the Illinois Institute of Technology; Gropius became director of the Harvard Graduate School of Design in 1937. As teachers as well as architects, they educated generations of young students in modern design, the impact of which became evident after the Second World War.
From Our Trusted Partners
Featured property



