Curb Appeal is a series of not-so-scholarly musings on historic architecture as seen from the street during the author’s ramblings around the Northeast.
A mere five minute drive northeast from the city center of Springfield stands a sprawling neighborhood of over 800 Victorian houses, the largest such historic district outside of Boston. You might drive past for decades without stumbling upon it, as it is framed by the highways, but not necessarily “on the way” to the attractions that someone from out of town might wish to visit.
The area was developed by the brothers William and John McKnight from 1870-1900, and since the majority were built in the 1880s and 1890s, it’s not applicable to refer to these examples by style; rather, I’m using their street addresses. The house numbers should be accurate, or at least within a digit or two (meaning you can find these without difficulty) I heartily enjoin you to spend an afternoon wandering around the neighborhood in your car or on foot, as I have countless times, so many of the houses are jewels. I’ve listed these in a vaguely chronological order, tempered by the proximity to one another.
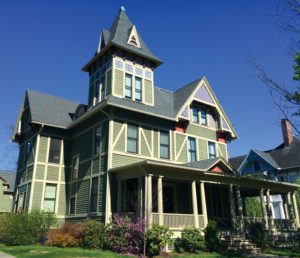
99 Bowdoin Street:
A wonderful Stick-style house with a later Colonial revival porch (note the turned columns). The square tower and horizontal, vertical (and even diagonal!) ornamental banding, along with its incised gable and frieze decoration, pronounce this to be the epitome of 1870s style.
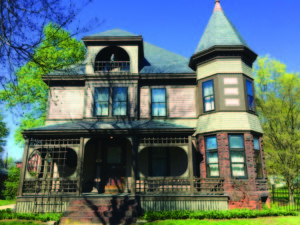
97 Florida Street:
Built in 1887, this Queen Anne home has been lovingly maintained by its current owners over the decades and is noted for its brownstone based, sharply peaked tower, ball-and-stick porch trim and elaborate grounds. It is further embellished by an open third floor porch that is sheltered by a shingled arch.
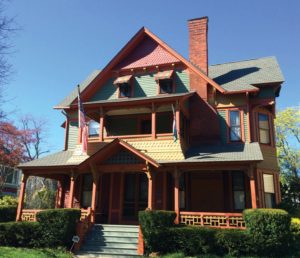
129 Dartmouth Terrace:
The McKnights built many of their largest, most ornate houses on this short street, and 129 is a fine example of the deluxe version of many of the circa 1885-1895 homes in the neighborhood. One feature that almost all McKnight house possess is the second-story front porch accompanied with ornate shingles and exterior trim.
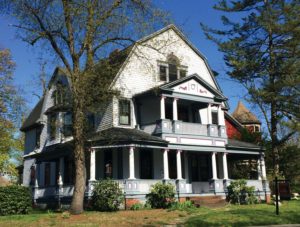
183 Dartmouth Terrace:
As the turn of the century approached, the Queen Anne style yielded to the Colonial Revival and Shingle influence. This home at the far end of the Terrace eschews the designs of the 1880s and would have seemed very modern when it was constructed with its turned columns, gambrel roof and Colonial Revival applied trim.
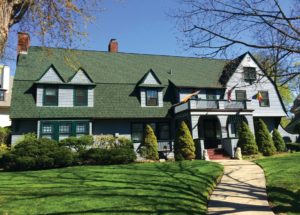
179 Clarendon Street:
Situated diagonally across from 183 Dartmouth Terrace, this architect-designed house is a textbook example of the Shingle style, as revealed by the manner in which the porch columns integrated into the structure with shingle-sheathing. Early in its history, an addition was built to the left: note the original chimney and single dormer in what is now the center of the building. The paired dormers and triple bay window section was added shortly after the house’s construction, along with a second chimney.
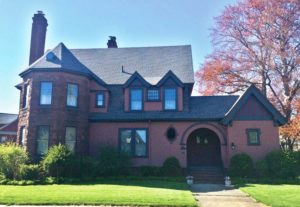
1154 Worthington Street:
One of the more unusual homes in the neighborhood, it overlooks Thompson Triangle, the park at the center of McKnight. Shingle style at heart, the hexagonal brownstone tower and adjoining arched and Tudor wing intimate the forthcoming Romantic revival stockbroker Tudors of the 1920s. The is no sweeping front porch, and these fell from favor as the automobile began to dominate street traffic.
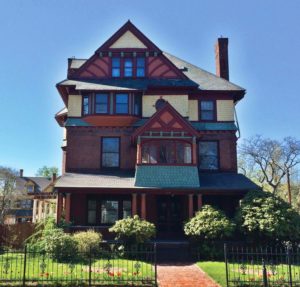
1104 Worthington Street:
Supposedly the only four-story single family home in the neighborhood, and located at the corner of Ingersoll Gove, another street resplendent with grand homes (two of which were mentioned in previous columns). The architect clearly went all-out to include every possible Queen Anne feature in the facade.
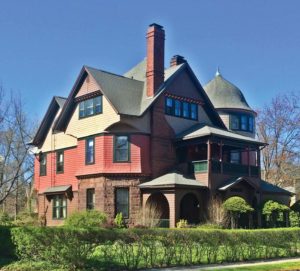
The Corner of Worthington and Dartmouth:
Prominently located on the Triangle, this late Queen Anne/Shingle is often the first home visitors notice upon entering McKnight. Within sight of 129 Dartmouth Terrace, it’s a fine example of the evolution from the end of the Victorian era progressing into the new century. Notice the upper stories are wrapped in shingles without corner trim boards and the cleaner lines of the gable ornamentation.
Full Disclosure: I lived in the center of this neighborhood for 11 years while restoring two houses. Space limitations prevent me from listing all of my favorite homes. House tours super-enthusiastic neighborhood of restorers. I’ve been a guest in most/all of the homes here, but as this columns in concerned with that which is in the public view from the street, I’ll refrain.
Dan Cooper is a well-known author, and has published over a thousand articles on the subjects of antiques, architecture, preservation and historic interior design. His first book, New Classic American Houses, was published by The Vendome Press. Dan is also President and CEO of Cooper Lace, has designed and sold historic lace curtains for twenty four years, providing them to private homes, museums and film sets. Dan is recognized as a leading authority on the subject of historic carpeting.



