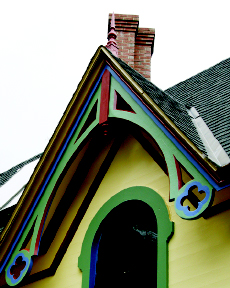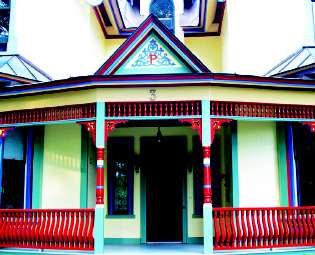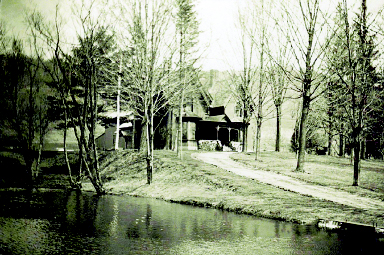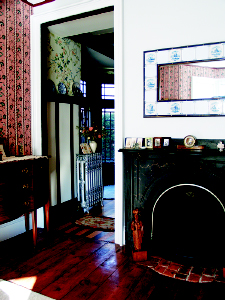Traveling westward on Route 2, not 10 miles past the Greenfield rotary, Route 2A forks off hard to the left and descends into a river valley and the center of Shelburne Falls. The town is a charming place, well known for the Bridge of Flowers and The Potholes, a glacial rock formation, as well as its antique shops and restaurants.
But as one takes the second left that will guide them to these attractions, they invariably notice a grand house on their right. It seems that every old town has one of these; that stand-out Victorian, prominently placed in full view of every passerby. Embellished with a fancy paint-job and lacy gingerbread, it’s the kind of place that makes one wish that they lived in that town and that very house. For some reason, they’re often a funeral home.
 There are no wakes being held here; for it is the home and photography studio of Harriet Paine who has lived here since 1982. Architecturally, Paine’s home is one of those wonderful mid-19th century pastiches that pulled out all of the stops when it came to style and ornamentation: built in 1868, the dwelling is a blend of Gothic Revival and Second Empire. The twin, steeply-peaked roofs are adorned with fancifully carved verge-boards, while the second storey windows have casings and pediments would be at home on the proudest Mansard or Tuscan Revival Villa. To complete this, there are angled bay windows, also straight from the 1850-1870 era. The structure is hardly a snapshot in time, somewhere within a decade of 1900, a major renovation placed a wide front porch that spans the two bays, and its vintage is evidenced by the Queen Anne-style turned porch columns and the spool-turned friezes beneath the porch’s beams.
There are no wakes being held here; for it is the home and photography studio of Harriet Paine who has lived here since 1982. Architecturally, Paine’s home is one of those wonderful mid-19th century pastiches that pulled out all of the stops when it came to style and ornamentation: built in 1868, the dwelling is a blend of Gothic Revival and Second Empire. The twin, steeply-peaked roofs are adorned with fancifully carved verge-boards, while the second storey windows have casings and pediments would be at home on the proudest Mansard or Tuscan Revival Villa. To complete this, there are angled bay windows, also straight from the 1850-1870 era. The structure is hardly a snapshot in time, somewhere within a decade of 1900, a major renovation placed a wide front porch that spans the two bays, and its vintage is evidenced by the Queen Anne-style turned porch columns and the spool-turned friezes beneath the porch’s beams.
“I purchased the home in 1983 with my husband,” says Paine, “and started the photography business in 1986. At that time, we redid the second storey of the barn as a studio.” The couple paid $55,000 for the house, and began going through the neglected structure room by room, painstakingly restoring it.
“The previous owner had insulation blown in from the outside and we have had to contend with cosmetically hiding the plug holes,” Paine continues, “the front porch roof had rolled tar paper on it and the roof leaked, so we replaced it with copper. The bay windows had old tin roofs and again, we replaced them with copper.”
The rest of the exterior presented many other challenges: “There were no cellar windows or barn doors, and the upstairs barn windows were missing panes.” Adds Harriet, “The downstairs  windows were a combination of old aluminum windows and old wooden storms; the upstairs arched windows had no storm windows, and the previous owner had six boys. We think they may have had BB guns since many of the windows had been peppered and cracked.”
windows were a combination of old aluminum windows and old wooden storms; the upstairs arched windows had no storm windows, and the previous owner had six boys. We think they may have had BB guns since many of the windows had been peppered and cracked.”
The couple pressed on with their restorations, which were becoming Herculean. “The first few winters we put Styrofoam over the inside of the upstairs windows because it was so cold, and later, we had wooden arched storm windows made. In the last five years, we have replaced all the downstairs windows except the kitchen. We did all the work ourselves. In the last two years we have been slowly replacing the upstairs arched windows.”
In the year 2000, they painted the body of the house a creamy yellow with five different trim colors. Eventually, they added a tiny garden shed overlooking the pond on their property, and it, too, sports the same colors as the main house. The two storey barn, which is connected to the house by an equally ornate wing, is now Harriet’s photography studio, and it is in here that she captures the images of newlyweds, high school seniors, and of course pets.
 Although the house’s original back yard and ground extended up the hillside, the re-routing of Route 2 from in front of the house to its rear forced the state to take some of the property. The home still retains the original spring-fed pond to the side.
Although the house’s original back yard and ground extended up the hillside, the re-routing of Route 2 from in front of the house to its rear forced the state to take some of the property. The home still retains the original spring-fed pond to the side.
The restoration of house’s interior was no easier, and Paine and her husband continued diligently in their efforts. The couple did all of the painting, stripping of woodwork, sheet rocking themselves. “We saved as many of the horsehair plaster walls as possible. Some walls had water damage and bowed so badly that we did replace with sheet rock. Some of the previous owners had lowered the ceilings with the acoustic tile, so we restored the ceilings that we could to their original height and a few we kept lowered but put up sheet rock and plaster ceilings.”
Paine hired an electrician and a mason to handle the updates and repairs to the electrical system and the foundation, and then, the heating system loomed large on their horizon. “When we purchased the house it had a huge old furnace which wasn’t working,” she notes, “so we put in a small oil furnace, but heated the house primarily with two French coal stoves made by the Godin Company, plus a wood stove in the kitchen.
The interior of Harriet’s house underwent various updates throughout the 19th century; while the parlors still have their Mid-Victorian round-headed mantles, which are marbleized slate, the  dining room underwent an extensive remodeling around the turn of the century. The 1860s mantle was replaced with a towering craftsman-style brick fireplace surround that features an arched opening and a corbelled mantle and pediment. Simultaneously, the homeowners added oak battens to create tall wainscot panels which are topped with a plate rail, along with a heavily box-beamed ceiling, which completed the Arts & Crafts design. Paine has decorated the walls with interpretations of Victorian patterns and accents throughout her home, while she enjoys the style, she also happily resides in the present, as evidenced by her eclectic mix of furnishings.
dining room underwent an extensive remodeling around the turn of the century. The 1860s mantle was replaced with a towering craftsman-style brick fireplace surround that features an arched opening and a corbelled mantle and pediment. Simultaneously, the homeowners added oak battens to create tall wainscot panels which are topped with a plate rail, along with a heavily box-beamed ceiling, which completed the Arts & Crafts design. Paine has decorated the walls with interpretations of Victorian patterns and accents throughout her home, while she enjoys the style, she also happily resides in the present, as evidenced by her eclectic mix of furnishings.
Paine’s house has a storied past, as much for its owners as its architecture. “It was built in 1868 by a local dentist who died six months later,” Paine says, “and it was then sold to Linus Yale, who started the Yale Lock Company. He, too, died after living in the house for only six months, and the business was sold and moved to New Haven. His widow and daughter lived here for 17 years. The daughter, Madeline Yale Wynne, was a prominent member of the Arts & Crafts community. Mother and daughter moved to Historic Deerfield and were instrumental in getting those houses restored.”
There’s an even greater historic connection to the house for Paine: In 1888, the house was sold to Henry Patch, the son of local Photographer Jonas Patch, who continued in his father’s business. “I’ve always liked the fact that we have the same initials, HP, and that we’re both photographers who took portraits of animals, as well as humans.” In fact, Paine was working in her garden recently, and found a gilt cuff-link that had been monogrammed with “HP”. She can only assume that it to belonged to Henry Patch.
Dan Cooper is a well-known author, and has published over a thousand articles on the subjects of antiques, architecture, preservation and historic interior design. His first book, New Classic American Houses, was published by The Vendome Press. Dan is also President and CEO of Cooper Lace, has designed and sold historic lace curtains for twenty four years, providing them to private homes, museums and film sets. Dan is recognized as a leading authority on the subject of historic carpeting.



