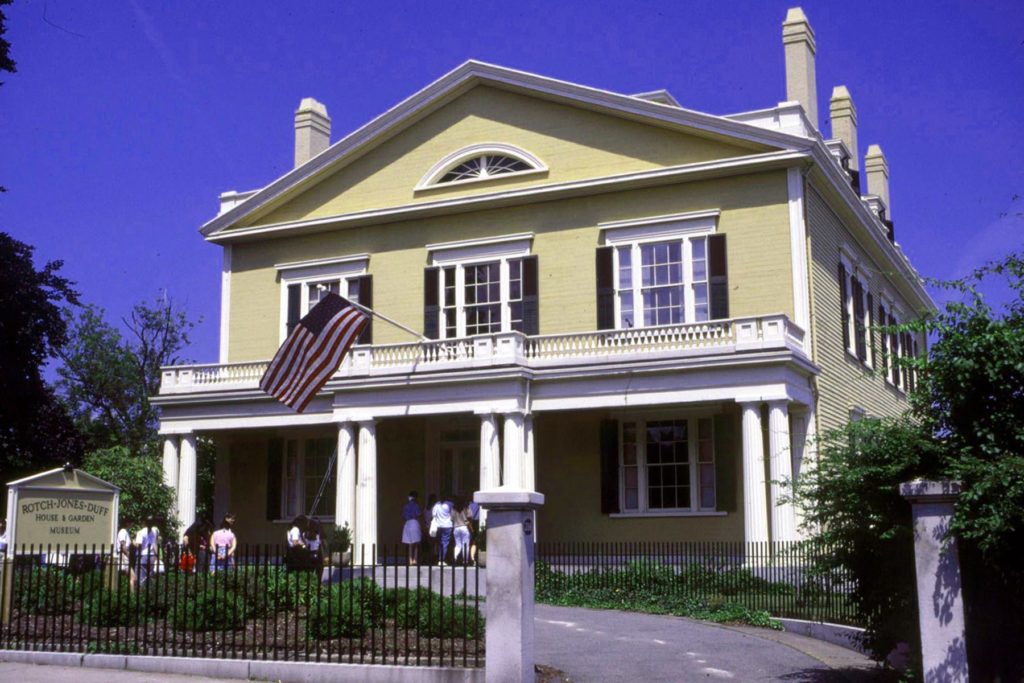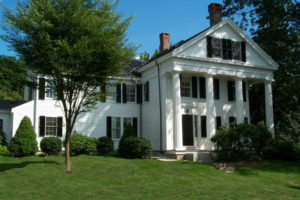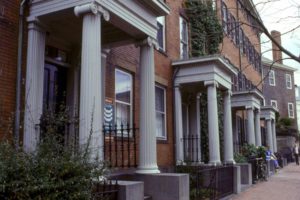Blooming in the early 19th century, Greek revival swept the country as the first truly American architecture.
Greek Revival forms are derived from the ruins of ancient Greek temples. The style is characterized by a prominent pediment on the primary facade often supported by freestanding columns or pilasters, with the whole painted white. Decorative trim is bold and simple, and, since the ancient Greeks did not know of arches, ellipses or domes, these do not appear in correct Greek Revival work of the last century.

Housewrights continued to erect the same heavy timber based frame structure that had supported houses of earlier centuries, but, in order to affect the temple look, the house was built with the narrower gable end to the street. This street facade is usually three bays wide and two stories high under a pedimented gable of shallow pitch, but four and even five bay facades are seen occasionally.

Greek Revival detailing can be found on other house forms as well, such as the Cape Cod or traditional two story, five bay design so frequently associated with Georgian style. Another two story variation fronted with columns have no pediment and a very low roof; the best examples are seen in Worcester County and were built by Elias Carter or copied from his design and built in the 1830s. Many of the more modest Greek Revivals will substitute a one story porch across the facade instead of the two story columns supporting a pediment.

Chimneys are narrow and plain; they are intentionally not an important element of the design. Main facade doors often have small paned side lights and a rectangular transom above. Windows are six-over-six double-hung sash arranged singly, never in pairs, and usually in plain surrounds. Most characteristic is the wide, plain frieze boards under the eaves and cornice which also runs in the gable. The frieze and cornice may run horizontally under a gable forming a pediment, or be interrupted by upper-level windows, leaving only “returns.”
Applied ornament, when it is present, is drawn exclusively from Classical sources, such as stylized acanthus leaf patterns and egg-and-dart moldings, and confined to cornices and entrances. Greek Revivals should be painted white or off-white uniformly, to resemble the marble of the originals.

Much building occurred during the Greek Revival period, caused by the industrialization, the railroad and the opening of the West, so the style can be found in every part of the country. Americans identified with the Greeks in their war for independence from the Turks in the 1820s, and revered them as the founders of democratic government, so it seemed appropriate to adopt their architecture as our own. After Greek independence, archaeologists and architects had access to the ruins of Athens and other cities, and the drawings they brought back were published in inexpensive carpenter’s handbooks, which helped disseminate the style nationally. One of the most important of these publishers was Asher Benjamin, working out of Boston, whose handbooks went through 14 editions from 1798 to 1854.

This style can be found in every village and town in New England and beyond, and its white color has come to be identified with the New England landscape.
From Our Trusted Partners
Featured property



